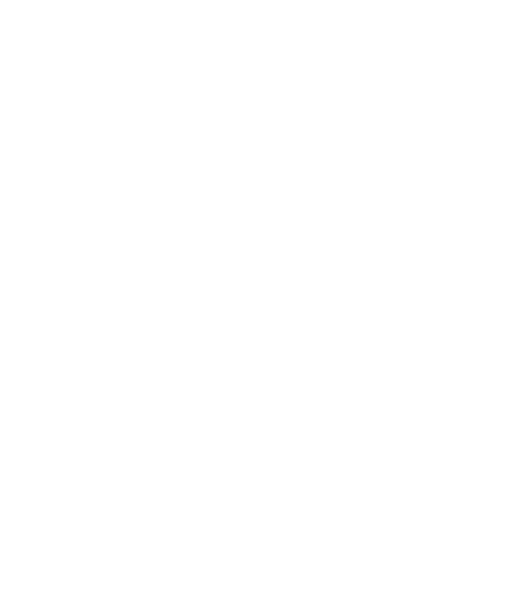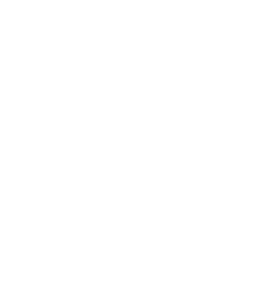“My Apartment”
“My Apartment” is the result of a comprehensive renovation of a 44-square-meter unit in a 1960s prefabricated apartment building. The primary goal was to create a bright, functional space where the owner can enjoy her much-anticipated retirement. The original layout of the apartment included two rooms, a small kitchen, a tiny bathroom, and a dark hallway. By demolishing the hallway, it was possible to significantly enlarge the bathroom, which now comfortably accommodates both a bathtub and a shower, as well as to expand the living room connected to the kitchen area. In the bedroom, a small walk-in closet was designed, helping to organize the space and give the interior a light, somewhat minimalist character.
The entire apartment is now considerably better illuminated. In the kitchen and bathroom, modern, illuminated stretch ceilings were installed, while in the remaining rooms, geometric lighting fixtures emphasize the project’s minimalist style. The walls feature plaster that imitates the structure of concrete, in a light, pleasant tone, lending the interior a sense of both lightness and sophistication. Even the radiators were selected to avoid unnecessary embossing and maintain a smooth, contemporary appearance.
Throughout the apartment, there are clear copper accents, appearing in the form of wall strips, mesh-front cabinets, lamps, and the frames of the beds in the bedroom. Copper was integrated subtly yet consistently, imbuing the project with cohesion and originality, while also contrasting with the neutral, light backdrop of the walls and white ceilings. The design incorporates products from numerous Polish brands—ranging from flooring and furniture to lighting and tiles—which was one of the key objectives of the project, as well as a deliberate investment and stylistic choice.
The bathroom, enlarged at the expense of the hallway, features a light microcement floor and blue mosaic tiles on the walls, complemented by smoked glass in the shower enclosure. One notable solution is the combination of a gray bathtub, sink, and toilet with the vibrant color of the mosaic and a hand-painted floral mural above the bathtub. This mural was commissioned especially for the project and serves as a striking decorative element. Black details and decorative lighting round out the design, harmonizing with both the modern look and the bold color scheme.
In the kitchen, a distinctive blend of three materials was chosen: brushed aluminum on the cabinet fronts, thin marble-like countertops, and wooden flooring. The latter is a unifying feature throughout all the rooms except the bathroom. The cabinetry does not dominate the space but rather creates an elegant backdrop for the living room. By forgoing a separate hallway, an open and inviting living area was created, where modern minimalism is softened by the cozy warmth of wood.
In the bedroom, the focus was on simplicity and functionality. A small bookshelf and acoustic slats were added to enhance sound quality—particularly important to the owner, who is an avid reader. Two separate copper bed frames reference the accents seen elsewhere in the apartment. A walk-in closet behind one of the walls provides discreet storage, freeing the apartment of unnecessary furniture.
The interior of “My Apartment” combines minimalist simplicity with individuality. Open spaces, modern lighting, and light colors contribute to an airy ambiance, while copper accents and a hand-painted mural underscore the owner’s personality. The use of locally made products gives the design a distinctly Polish character.
Thoughtful design decisions, subtle color choices, minimalist solutions, and careful attention to detail have resulted in a 44-square-meter interior that is surprisingly spacious, elegant, and welcoming. The designer chose the name “My Apartment” based on the owner’s words upon completion of the project: “Grzesiek, it’s just how I wanted it—so very me.” Thus, this project demonstrates that even a small space in an old prefabricated block can be transformed into a modern, comfortable home, tailored precisely to the owner’s needs.
Project Details:
Name of the project: My Apartment” – A 44-Square-Meter Transformation in a 1960s Prefabricated Block
Investor: Private
Lead Designer: Grzegorz Kłoda
Designer: Justyna Baran
Area: 44m2
Completion: 2024 r.
Photographs: Wojtek Januszewski, Tutek Media
Scope: Interior design project with author’s supervision


















